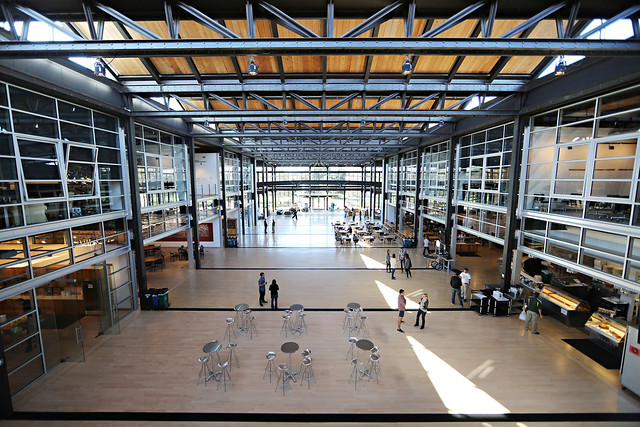
“Sometimes visitors misunderstand the [Pixar Offices], thinking it’s fancy for fancy’s sake. What they miss is that the unifying idea for this building isn’t luxury but community. Steve [Jobs] wanted the building to support our work by enhancing our ability to collaborate.” Ed Catmull – “Creativity, Inc“
Pixar’s Steve Jobs Building is a very tangible example of form following function. I’ve often met people that either don’t think about the form/function balance at all, or else have decided that form always matters more. I can see the temptation – after all, perceptions are powerful and quickly formed. Most people don’t have time to dig beneath the surface anyway, so if one can satisfy themselves with appearing to be something rather than actually being it, then what’s the point in sweating the details?
Movies long since figured this out. There’s no need to build the interior of a house if the audience will never see inside it. So long as they can see the outside they’ll simply imagine that the interior exists. So it is with everything everyday. There used to be no reason to make a computer game actually fun to play, so long as it looked good. In a time before blogs it was relatively easy for publishers to persuade enough journalists to see past the flaws a game might have and simply focus on the shiny graphics. So long as the reviews were okay and the screenshots looked good in a magazine, marketing could do the rest. Films, books, and television too. It was this observation that led to my formulating Denki’s First Law in 2001 after the publication of Denki Blocks! for Game Boy Advance and Sky Interactive: “Great games don’t sell; well marketed games sell; and great games that are well marketed sell lots.”
Denki has never spent a great deal on how our offices look because we always knew they wouldn’t make our games better. I learned this while working at DMA Design. DMA’s offices were okay, but I worked in the Audio Department and those offices were… well… let’s be generous and call them ‘functional’. The Audio team made a lot of noise, and we were also susceptible to the noise others made, so when space became available we were shipped out to Unit 2 of Lindsay Court on Dundee’s Technology Park. It was made of single breeze-block with a corrugated metal roof – cold in winter, hot in summer, and like living inside a drum whenever it rained – or when our cleaner, Cathy, would throw scraps of bread on the roof for the birds, who would then spend the next hour fighting over it. Despite the rather perfunctory conditions we conceived and recorded the soundtrack for Grand Theft Auto I in this building. Some of the other guys fashioned together a make-shift studio control room out of sections of climbing frames left over from the motion capture system. They literally tied it together with string and then layered duvets over the top to provide a modicum of sound dampening. The resulting structure was affectionately known as ‘the igloo’.
From a ‘form’ perspective it was awful – a characterless building on a bleak industrial estate without so much as a shop to buy a sandwich at lunchtime. The only sink for filling kettles and washing cups was right next to the toilet cubicle; I shudder to think with hindsight. But it was functionally perfect. Our ‘igloo’ contained 24-hour access to a state-of-the-art Pro Tools digital recording system, the likes of which was almost unknown outside of top studios in London at the time. Of course we’d have preferred to work in a building whose form matched the ambition of its function, but given the limited budget we’d rather put up with washing cups next to the toilet if it meant having access to a Pro Tools rig that let us make our games better.
I was impressed to see this mindset continue even after Grand Theft Auto had become commercially successful. In the process of upgrading the audio department to tackle Grand Theft Auto 2 and 3 there was an opportunity to buy new furniture with all the various hardware built in – making it look like the bridge of the Starship Enterprise or something. However, the guys were much more concerned with their workflow. They understood how great it could look the day it was installed, but they also knew the first time they needed to repatch a piece of equipment it would quickly descend into chaos. So instead, they opted for two standard 6’ office desks and some basic rack mounts that could be reconfigured endlessly as the needs of each project changed.
I was pleased about that, because it demonstrated that the team cared more about being able to do their best work than they did about looking good in magazine photos or when publishers came round to visit. It’s a lesson that’s stayed with me to this day too – I’m always suspicious when I go to visit a creative company that have great looking, tidy offices. In my experience the creative process is an inherently messy one, and it doesn’t sit well with the sort of showroom conditions most companies want to present to the outside world.
So next time you visit a company, try asking them why their office looks the way it does. The best creative teams are able to tell you exactly why everything is where it is, because the best creative teams don’t have offices, they have workshops.
— Colin
